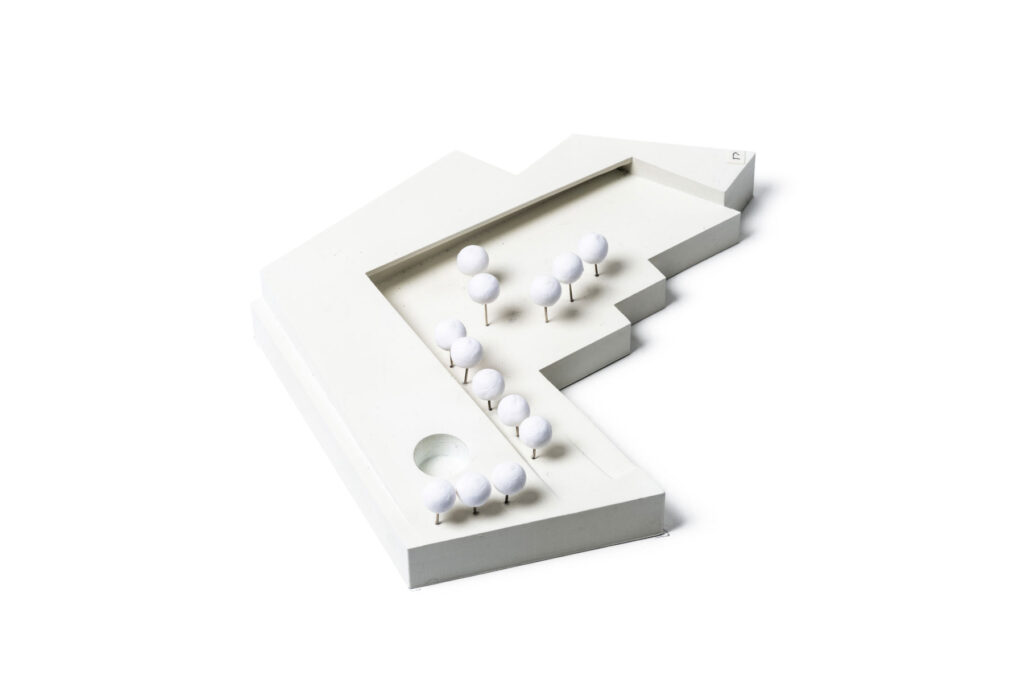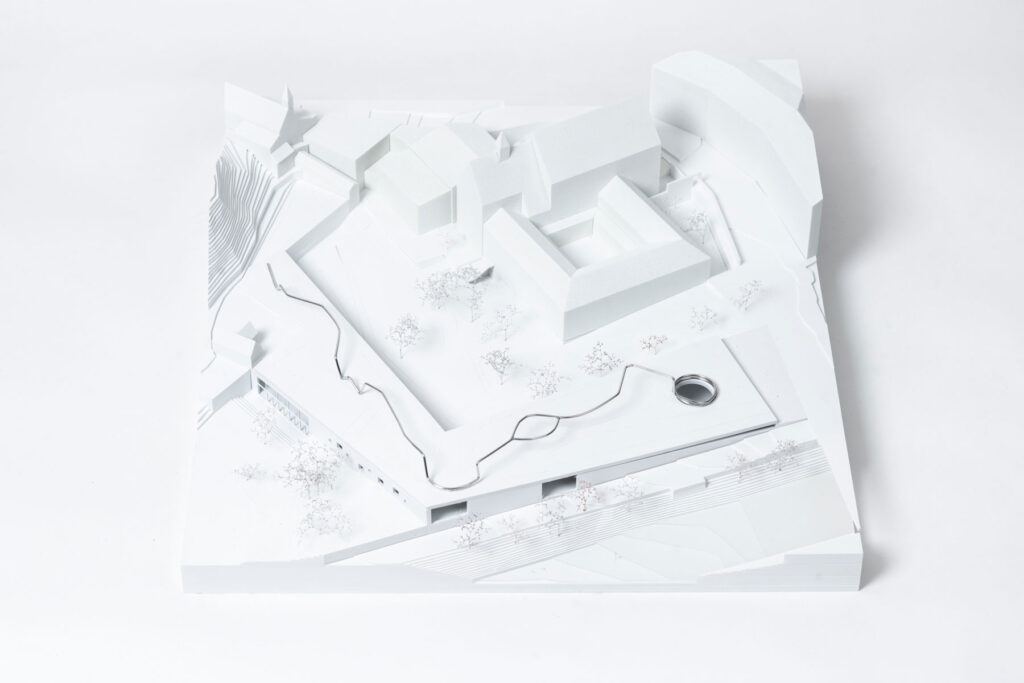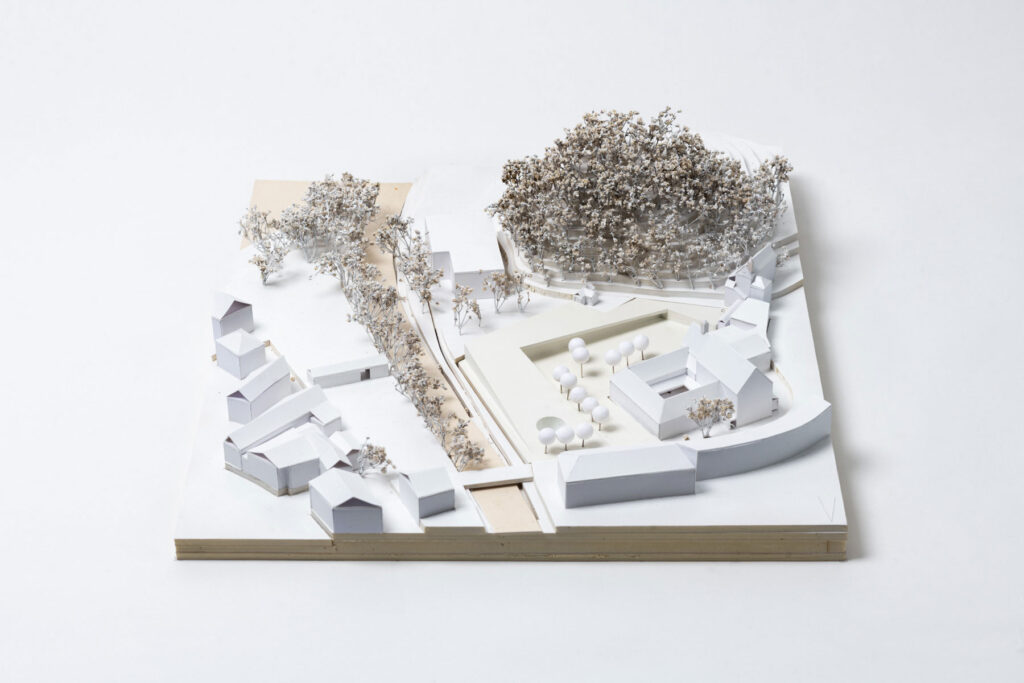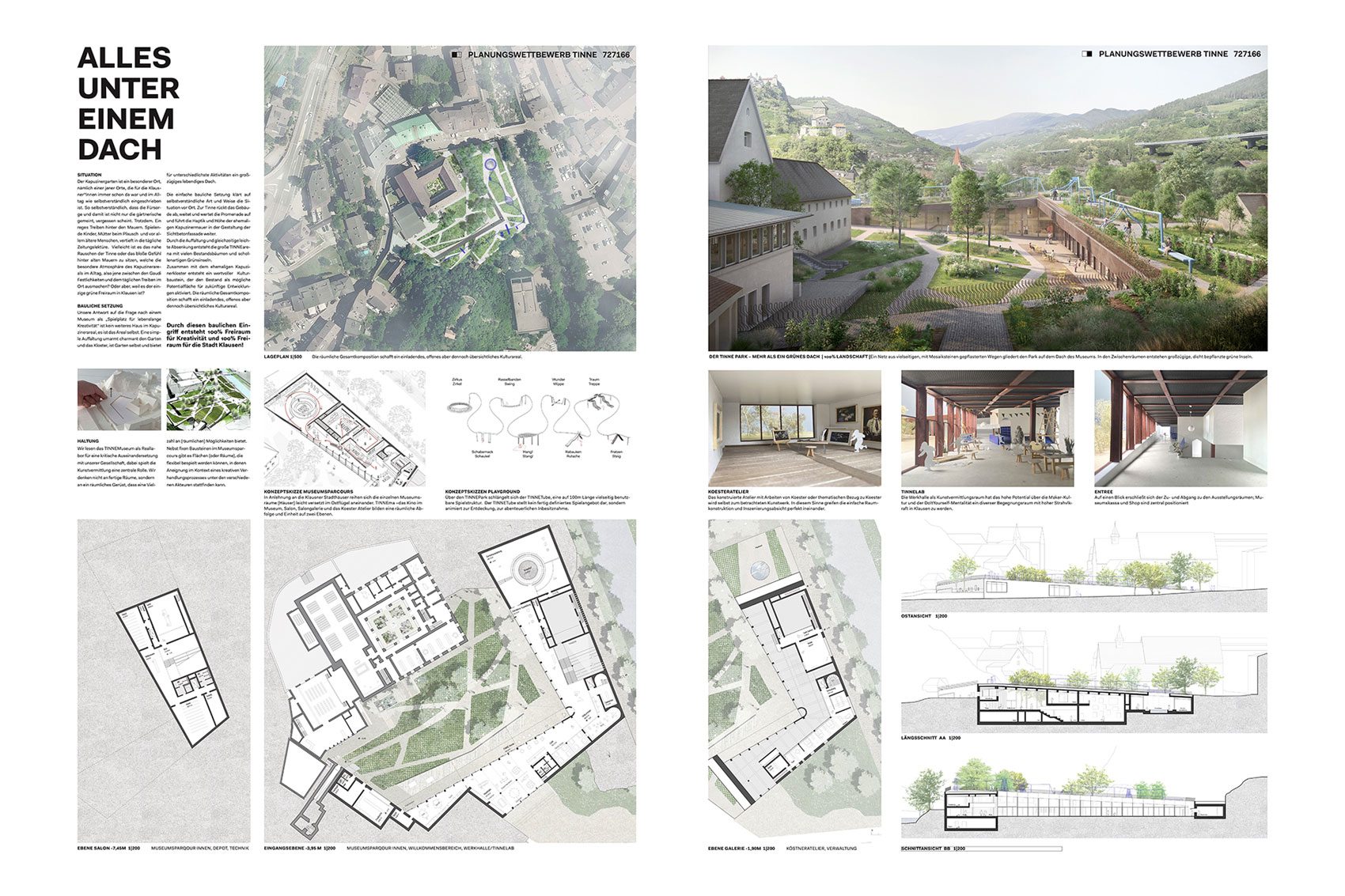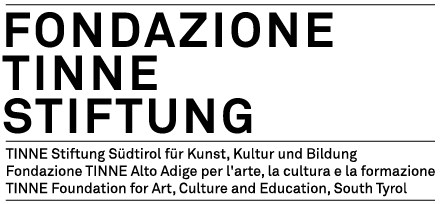WIEN (A)/OLANGVALDAORA (I)
FELD72 ARCHITEKTEN
&
atelier le balto, Berlin (D)
Martino Gamper, London (GB)
From the jury minutes: This is not so much a new building on the site as a fold in the ground located so as to create a frame around the monastery and a step in the terrain to accommodate all the zones of the museum. The roof is a continuation of the grounds, so that the picture from above is that of one large green area. Inside, the rooms are designed like town houses. A long walk – up and down stairs – leads to the contemplative duck house, carved out of the structure like the courtyard of the monastery.

